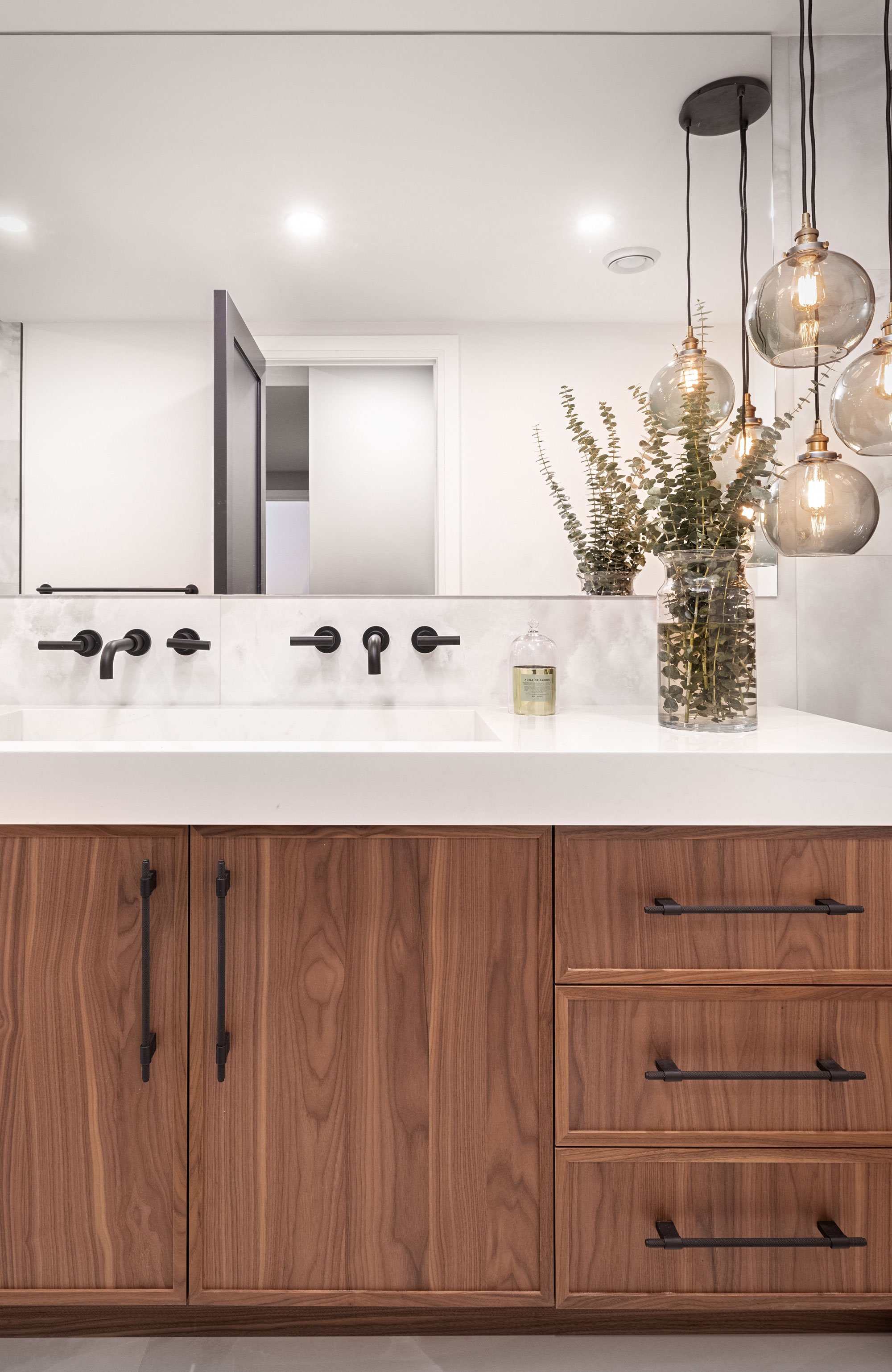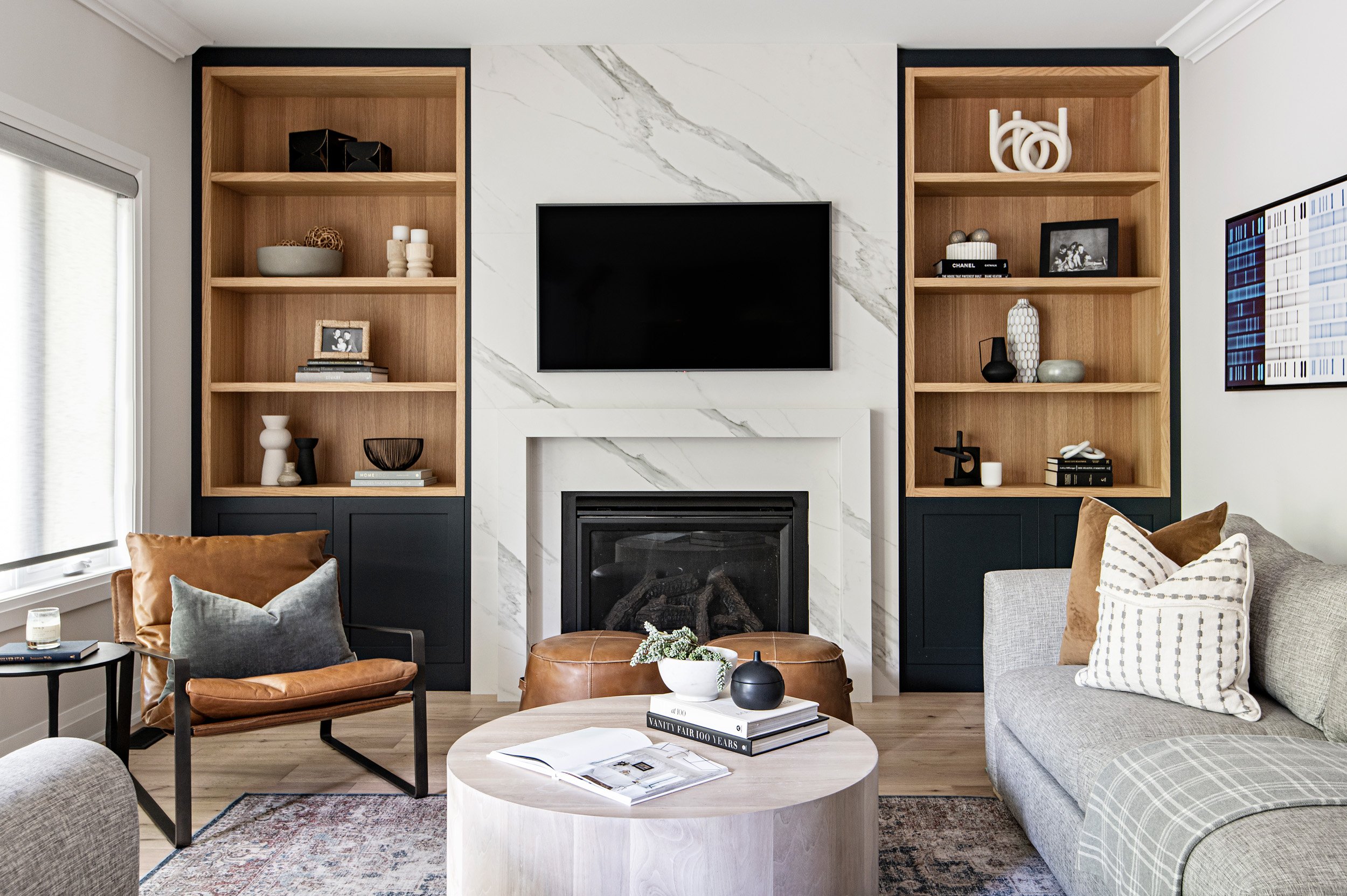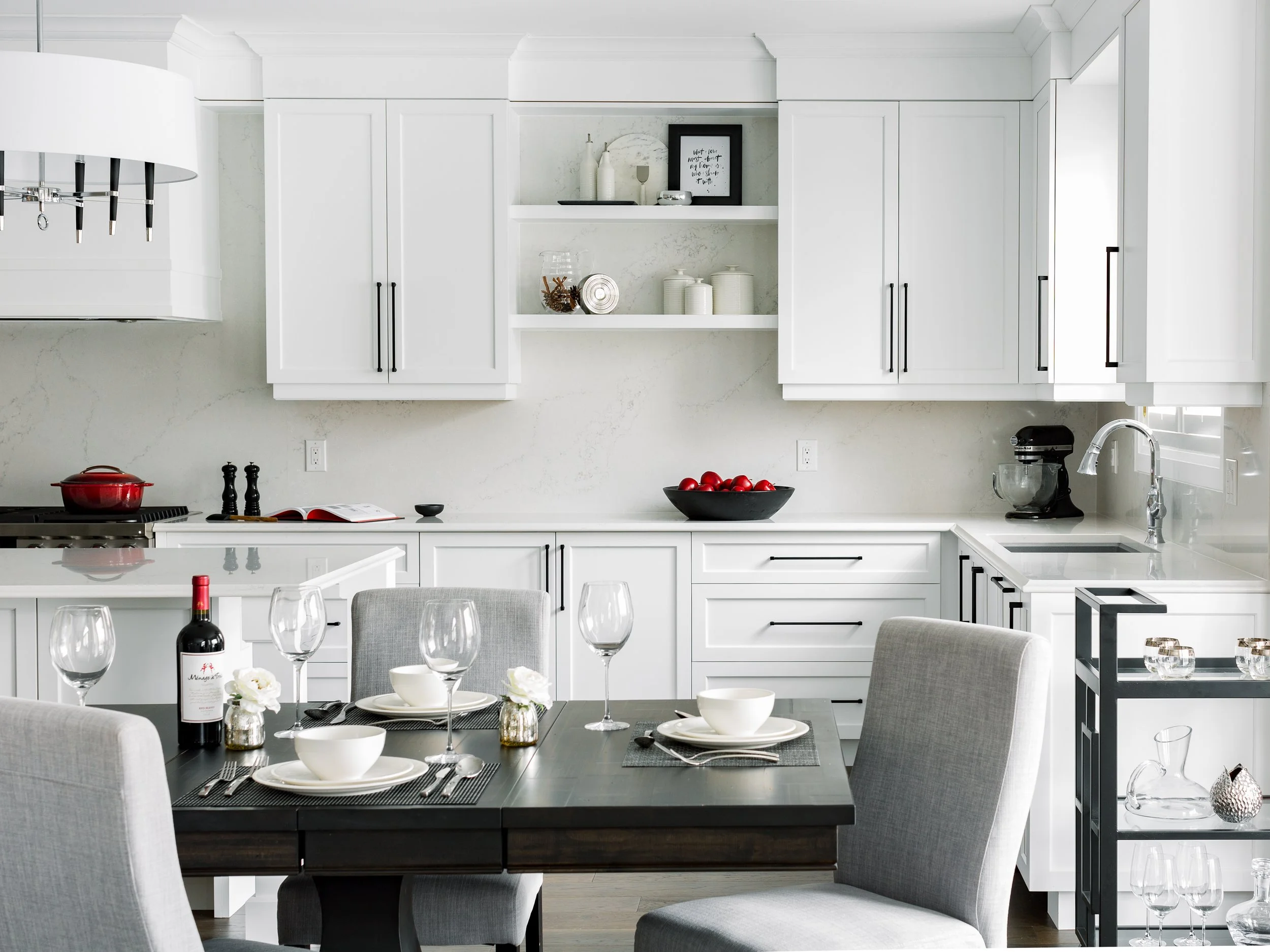Project Queens Quay
LOCATION: TORONTO
ABOUT
Balancing Boldness with Sophistication
In this transformative project, we've seamlessly melded bold design elements with sophisticated touches to craft a space that's both captivating and inviting. The living area boasts a striking porcelain fireplace stone that immediately captures attention. It serves as the focal point of the room, providing both warmth and visual appeal.
To enhance the room's functionality, we've incorporated natural walnut built-ins with floating shelves. These not only create a rich and bold aesthetic but also offer ample storage space for this open concept bar.
Clean lines define the space, with contrasting black paneling, cabinetry and shelving. We've added backlighting throughout the home, including an integrated LED backlit pantry in the ensuite, bar, and TV unit. This soft mood lighting elevates the atmosphere, making each space inviting and cozy.
For the TV and entertainment unit, walnut slats serve as a backdrop behind the mounted TV. This unique feature adds texture and character to the room, turning the TV into a piece of art.
Moving to the bathroom, matte black plumbing fixtures and accessories give the space a modern and sleek feel. A custom shower system with body sprays enhances your daily shower experience, while double wall-mount faucets and a single elongated integrated sink offer functionality with style.
The mitered countertop adds a touch of luxury, completing the bathroom's elegant look. Every detail in this project was carefully selected to ensure that beauty and functionality coexist harmoniously, creating spaces that are a pleasure to live in.












